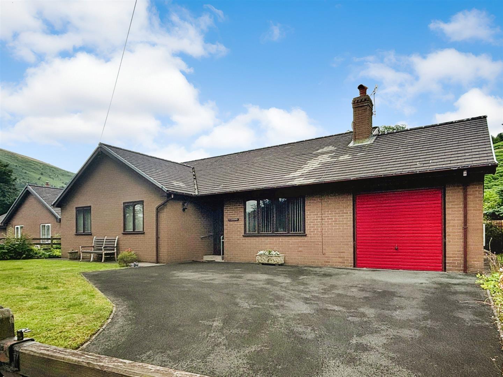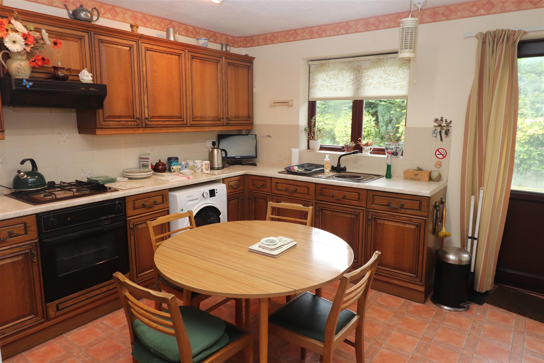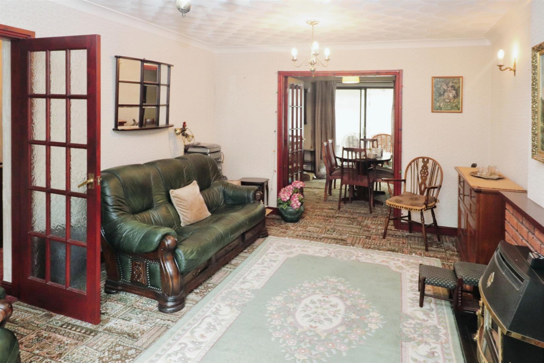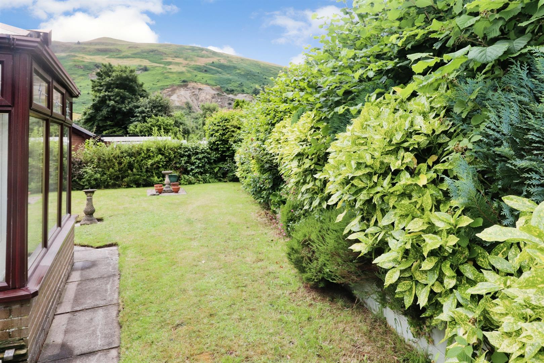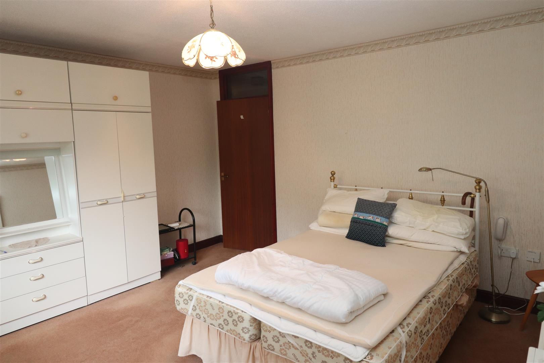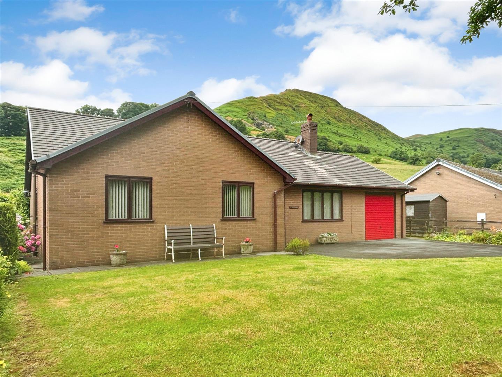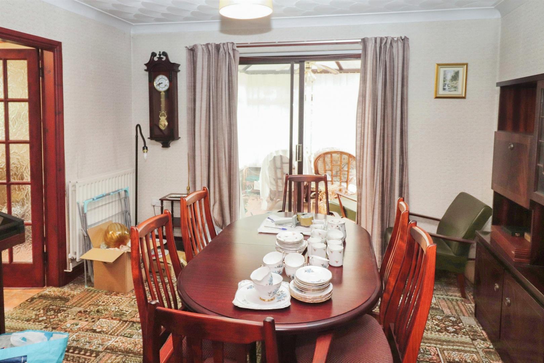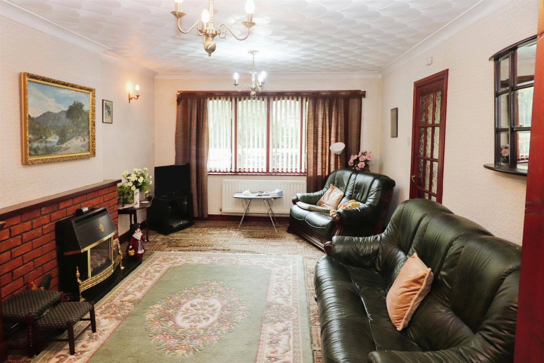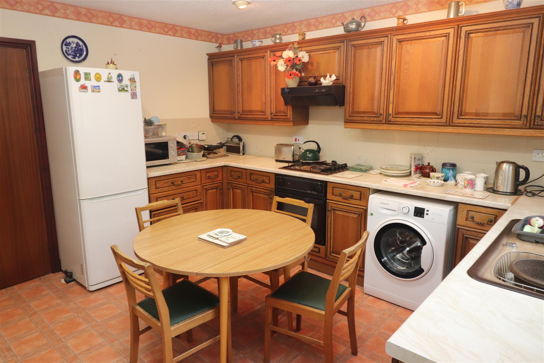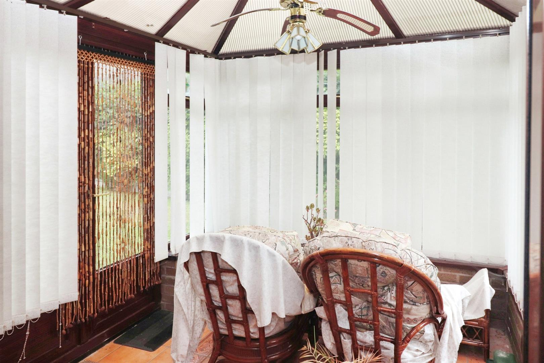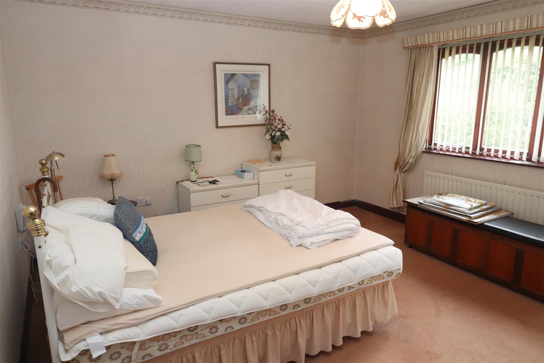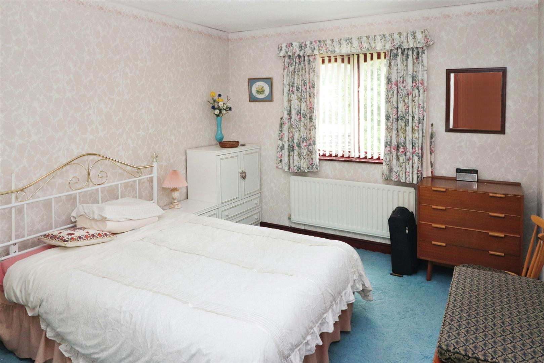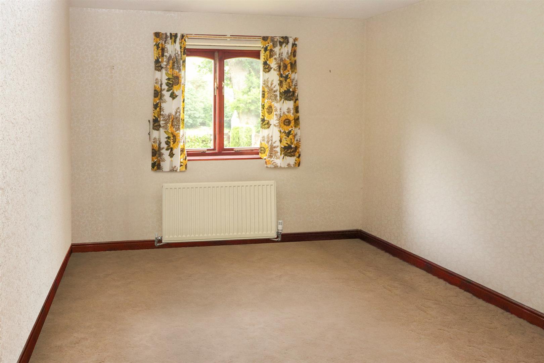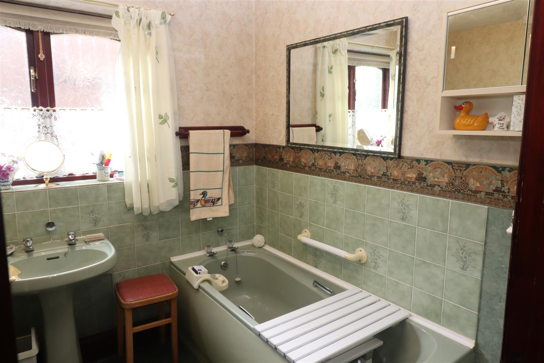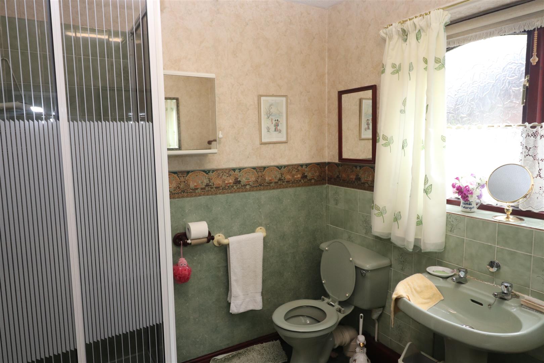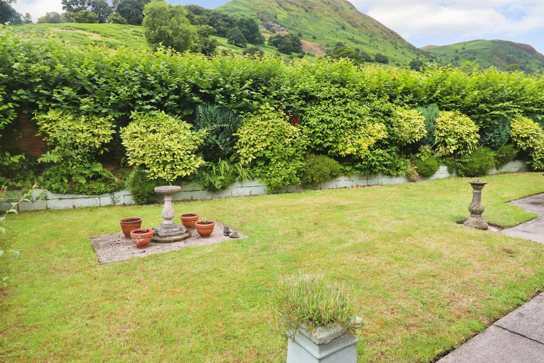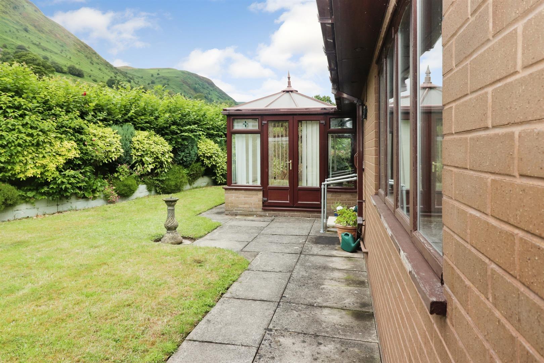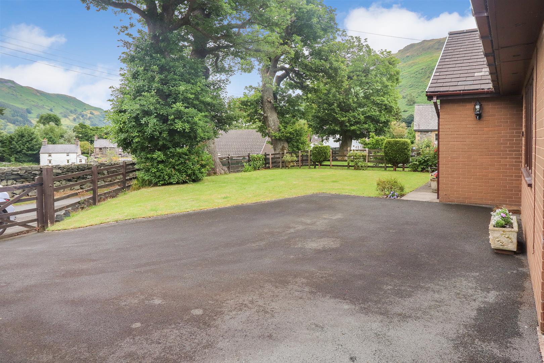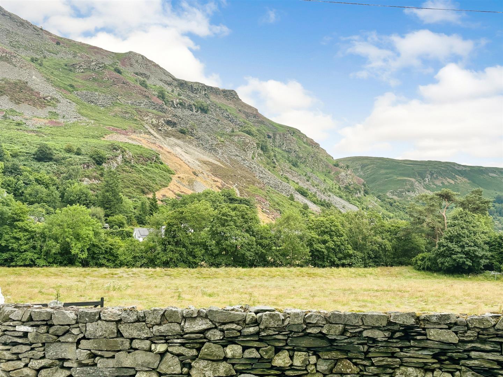Llangynog, Oswestry
Property Features
- Detached Bungalow
- Three Bedrooms
- Two Reception Rooms
- Village Location
- Enclosed Rear Garden
- Front Garden and Driveway
- Integral Garage
Property Summary
Full Details
Directions
From our Oswestry office take the Morda road (B5069) out of the town and turn right joining the A483. Continue along the A483 until reaching the Llynclys cross roads by the White Lion Pub. Turn right heading for Llangedwyn and Bala, continue along this road passing through the villages of Llangedwyn and Pentrefelin. Just before the village of Llanrhaeadr Ym Mochnant turn left following the signs for Pen Y Bont Fawr. At the junction turn right. Proceed through Pen Y Bont Fawr. On reaching the village of Llangynog proceed along turning left opposite the New Inn (by the Church) and then take your first right where the property will be seen after about 200 metres on the left hand side, identified by our For Sale board.
Accommodation Comprises:
Porch
Covered entrance porch with an outdoor light, tiled floor and step up to the front door.
Hallway
A wide hallway with a door and glazed panel to the front, doors lead to the lounge, kitchen, bedrooms and bathroom. There are double doors leading to a deep and very useful cloak cupboard and a door leading to the airing cupboard which houses the hot water tank, telephone point, a radiator and access to the roof space via a loft hatch.
Lounge 3.65 x 5.45m (11'11" x 17'10")
The lounge has a large window to the front overlooking the surrounding hills, brick fireplace with a slate hearth currently housing a gas fire, TV point, a radiator, wall lights and glazed double doors lead through to the dining room.
Lounge Additional Photograph
Dining Room 3.65 x 3.35m (11'11" x 10'11")
The dining room can be accessed either from the kitchen or via the double doors in the lounge, it has French doors leading into the conservatory. It also benefits from a radiator.
Conservatory 2.50 x 2.78m (8'2" x 9'1")
Accessed via the dining room, the conservatory is glazed all round and looks out over the rear garden. There is a radiator and a door to the side to access the garden.
Kitchen 3.70 x 3.90m (12'1" x 12'9")
Fitted with a range of base and wall units with contrasting work surfaces over, sink with drainer and with a mixer tap over, plumbing and space for a washing machine, electric oven with a gas hob, space for a free standing fridge/freezer, tiled floor, part tiled walls and a radiator. There is a window to the rear and a door leads out to the garden.
Kitchen Additional Photograph
Bedroom One 4.25 x 3.95m (13'11" x 12'11" )
This large double bedroom sits at the rear of the property with a window providing a lovely view over the rear garden and hills beyond, there is also a radiator.
Bedroom One Additional Photograph
Bedroom Two 3.60 x 3.15m (11'9" x 10'4")
Sitting at the front of the property with a window taking in the views, the second double bedroom also has a radiator.
Bedroom Three 3.20 x 4.10m (10'5" x 13'5")
The third bedroom is also a good sized double room and has a window to the front and a radiator.
Bathroom 2.10 x 2.65m (6'10" x 8'8")
Having a window to the rear, the bathroom benefits from a W/C, wash hand basin, bath and a separate glazed shower cubicle with electric shower.
Bathroom Additional Photograph
Garage 3.30 x 6.90m (10'9" x 22'7")
The integral garage has an up and over door to the front and a door and window to the rear, it has the benefit of power and lighting and the oil boiler is housed in here with the oil tank sitting outside the garage to the rear.
Front Garden
The property is approached from the lane via wooden double gates which lead onto the generous driveway and provides parking for several vehicles. A path leads around the side of the property and there is a step up to the front door. There are borders planted with various shrubs, mature trees and and an area laid to lawn.
Rear Garden
The rear garden is private and is bordered by hedges all around and has lovely views of the hills beyond. A paved patio leads to an area laid to lawn and there are borders planted with shrubs. A pathway leads around the side of the property and a door leads into the integral garage. The oil tank sits to the rear of the garage.
Rear Garden Additional Photograph
The Views from the Rear Garden
The Views at the Front
Driveway
Hills Beyond
Hours Of Business
Our office is open:
Monday to Friday: 9.00am to 5.30pm
Saturday: 9.00am to 4.00pm
To Book a Viewing
Viewing is strictly by appointment, please call our sales office on 01691 679631 to arrange.
To Make an Offer
Town and Country recommend that a prospective buyer/tenant follows the guidance of the Property Ombudsman and undertakes a physical viewing of the property and does not solely rely on virtual/video information when making their decision. Town and Country also advise it is best practice to view a property in person before making an offer.
To make an offer, please call our sales office on 01691 679631 and speak to a member of the sales team.
Tenure/Council Tax
We understand the property is freehold although purchasers must make their own enquiries via their solicitor.
The Council tax is payable to Powys County Council and we believe the property to be in Band E.

